Redefined Living
Vibrant Location
Floor Plans
Interior
HIGHLIGHTS
White Oak Hardwood Flooring
Plush Wool Carpeting
Sliding Patio Doors
Latch™ Keyless Smart Locks
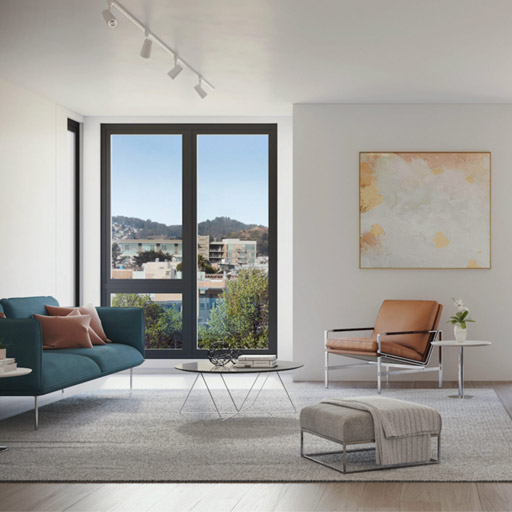
Kitchen
European-inspired kitchens feature high-end appliances, integrated features and custom cabinetry.
HIGHLIGHTS
Gas Range by Smeg®
Integrated Dishwasher by Bosch®
Quartz Countertop by Silestone®
Kitchen Island in Select Residences
Custom Cabinetry with LED Lighting
Faucet by Grohe®
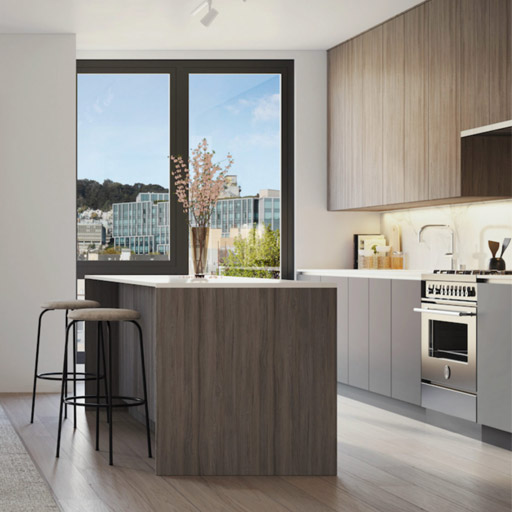
Bath
These lavish spaces are defined by modern looks and pure lines, balanced by the warmth of natural wood and stone.
HIGHLIGHTS
Bathroom Vanity in Walnut
Faucet and Shower Fixtures by Grohe®
Towel Bar and Accessories by Grohe®
12”x24” Floor and Wall Tile
Walk-in Showers in Select Residences
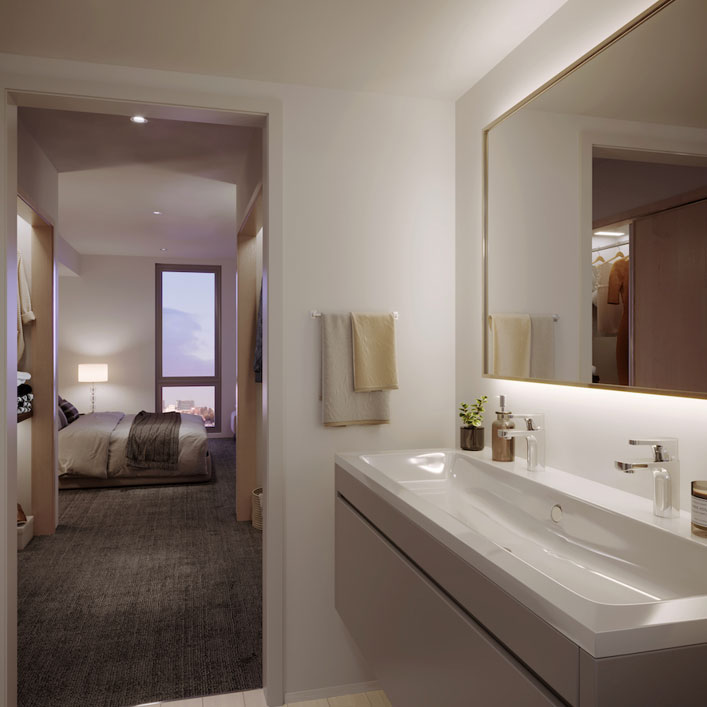
A Conviction of Vision
198 Valencia is designed with an understated luxury that elevates the simple rituals of daily life.
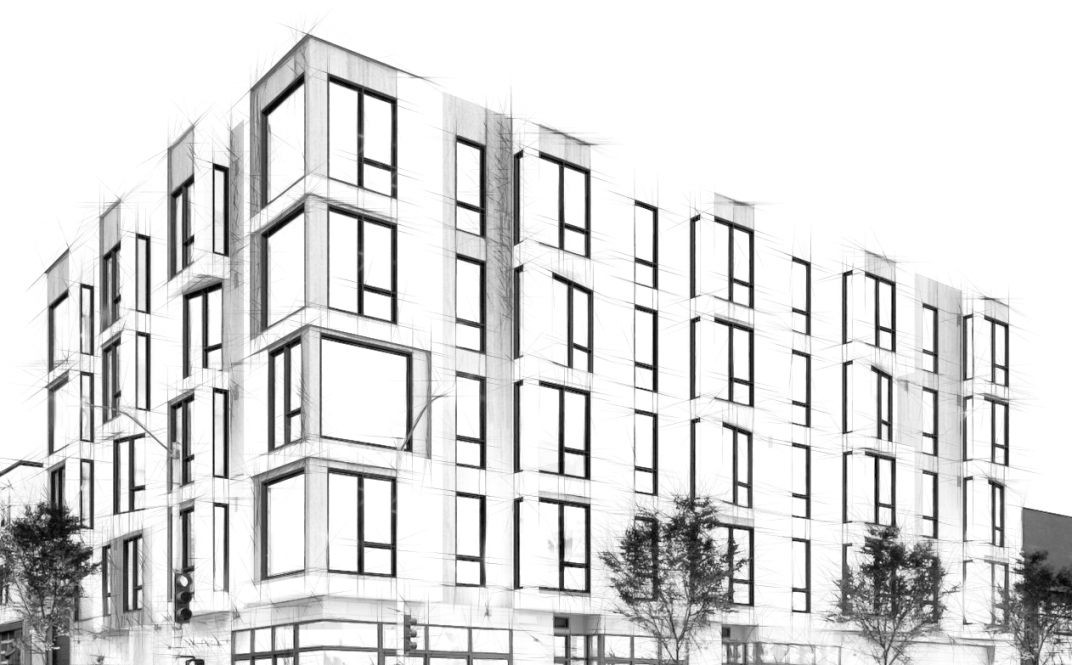
Effortless Flow and
Crafted Comfort

198 Valencia pushes living to the forefront—placing the living spaces forward in the floor plans to soak in the views and light of the surrounding neighborhood. And by enabling your day-to-day urban lifestyle, placing you in one of San Francisco’s most storied and celebrated neighborhoods.
Flexibility is enhanced in every unit with an open, flowing layout giving you options as to how you make the space your own. Each featuring a mix of materials, including rich wood, crisp white panels, concrete, and glass, just awaiting your final touches.
Externally, the facade of the building has been designed with intention to both stand apart and complement its surroundings. With its modern articulated bay windows, the facade of the building carries its own unique style while also playing off the architectural heritage of its decades old San Francisco neighbors.
“198 Valencia complements its rich historical architectural surroundings, with an interior that is modern, innovative and delivers flexibility for the way you want to live.”
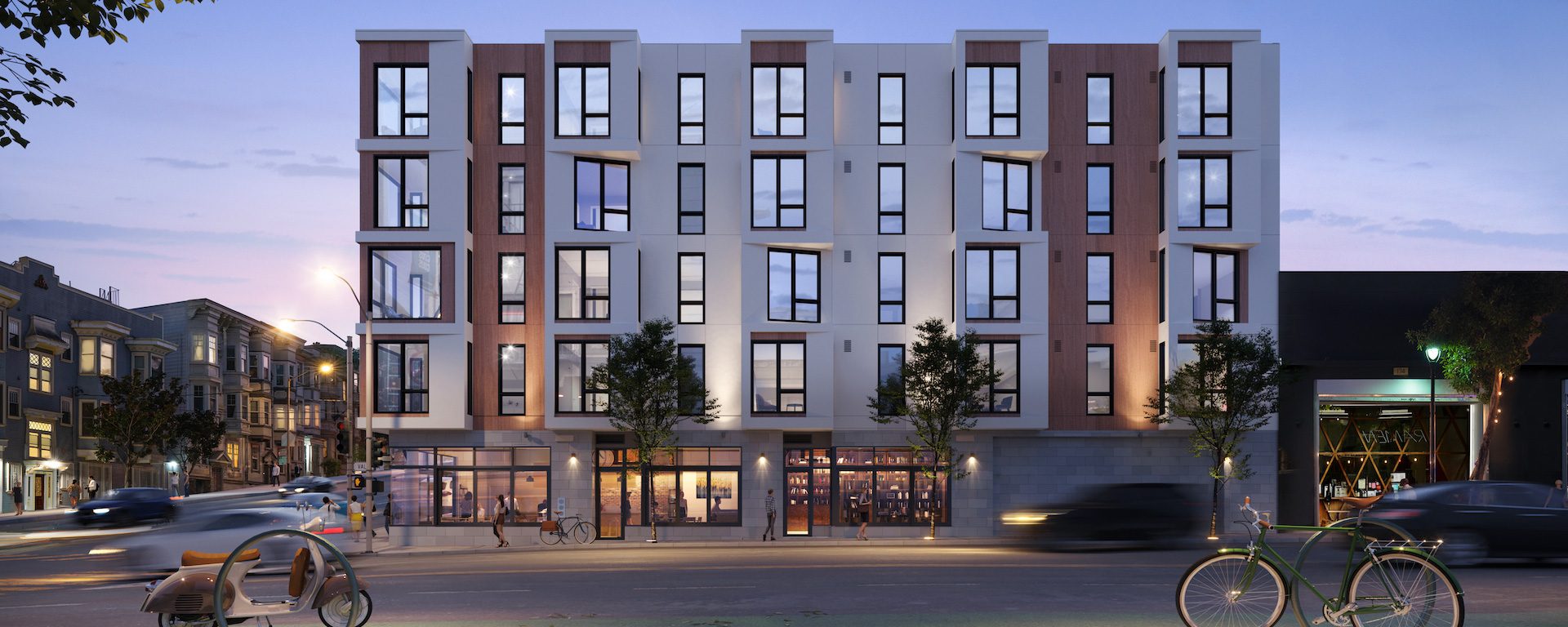
Neighborhood
At the Intersection of Vibrant Living
198 Valencia stands at the doorstep to the Mission, astride two other distinct neighborhoods (Hayes Valley, Duboce Triangle) each featuring the very best of San Francisco’s vibrant culture, history, and future.
Location
Unparalleled options for cultural-and green-space destinations, and the best dining, shopping, and artisanal experiences just steps from your front door.
ABV
Beretta
Lolinda
Foreign Cinema
Kitchen Story
Orenchi Beyond
El Techo
Tartine Bakery
Señor Sisig
Bi-Rite Market
Four Barrel Coffee
Zeitgeist
Alamo Drafthouse Cinema
Bill Graham Civic Auditorium
Roxie Theater
San Francisco Symphony
San Francisco Opera
Brick & Mortar Music Hall
The Castro Theatre
Dolores Park
Duboce Park
Mission Cliffs
Urban Putt
Clarion Alley Street Art
Equinox Van Mission
ABV
Beretta
Lolinda
Foreign Cinema
Kitchen Story
Orenchi Beyond
El Techo
Tartine Bakery
Señor Sisig
Bi-Rite Market
Four Barrel Coffee
Zeitgeist
Alamo Drafthouse Cinema
Bill Graham Civic Auditorium
Roxie Theater
San Francisco Symphony
San Francisco Opera
Brick & Mortar Music Hall
The Castro
Theater
Dolores Park
Duboce Park
Mission
Cliffs
Urban Putt
Clarion Alley Street Art
Equinox Van Mission
1. ABV
2. Beretta
3. Lolinda
4. Foreign Cinema
5. Kitchen Story
6. Orenchi Beyond
7. El Techo
8. Tartine Bakery
9. Señor Sisig
10. Bi-Rite Market
11. Four Barrel Coffee
12. Zeitgeist
13. Alamo Drafthouse Cinema
14. Bill Graham Civic Auditorium
15. Roxie Theater
16. San Francisco Symphony
17. San Francisco Opera
18. Brick & Mortar Music Hall
19. The Castro Theatre
20. Dolores Park
21. Duboce Park
22. Mission Cliffs
23. Urban Putt
24. Clarion Alley Street Art
25. Equinox Van Mission
Register
Register to learn more about our new homes for sale on Valencia street in the Mission—one of San Francisco’s most vibrant locations.
By registering you agree to receive email, SMS, or MMS campaigns about this and future projects.
"*" indicates required fields
T. 415 814 1995
© 2022 | Exclusively represented by JS Sullivan Sales | Marketing, Inc. CA DRE 02097496. This is not an offer to sell but is intended for information only. All renderings, floor plans and handouts are artist’s conceptions and are not intended to be an actual depiction of the building or landscaping. The developer reserves the right to make modifications in materials, specifications, finishes, floor plans, scheduling and delivery of homes without prior notice. Modifications may not always be reflected in our model homes. Plans are not to scale. All dimensions are approximate and subject to normal construction variances and tolerances. All square footages are approximate and are for informational purposes only. They are not intended as, nor can they be relied upon, as an exact representation, express or implied. Differing methods of measuring square footage are used for different purposes and will therefore provide different results. Any statement, verbal or written, regarding the square footage size of any home should not be construed to indicate certainty. Not all homes include a balcony and/or patio or amenities that may be depicted on the floorplan. Garage and/or parking space sizes may vary from the final product and may not accommodate all vehicles. The developer makes no representations regarding any view or exposure to light at any time, including any existing or future construction adjacent to or nearby the project by either the developer or a third party. Models used for marketing purposes do not reflect racial preference. Prices, terms and features are subject to change without notice. JS Sullivan Sales | Marketing, Inc. is a real estate broker licensed by the state of California and abides by equal housing opportunity laws.
© 2022 | Exclusively represented by JS Sullivan Sales | Marketing, Inc. CA DRE 02097496. This is not an offer to sell but is intended for information only. All renderings, floor plans and handouts are artist’s conceptions and are not intended to be an actual depiction of the building or landscaping. The developer reserves the right to make modifications in materials, specifications, finishes, floor plans, scheduling and delivery of homes without prior notice. Modifications may not always be reflected in our model homes. Plans are not to scale. All dimensions are approximate and subject to normal construction variances and tolerances. All square footages are approximate and are for informational purposes only. They are not intended as, nor can they be relied upon, as an exact representation, express or implied. Differing methods of measuring square footage are used for different purposes and will therefore provide different results. Any statement, verbal or written, regarding the square footage size of any home should not be construed to indicate certainty. Not all homes include a balcony and/or patio or amenities that may be depicted on the floorplan. Garage and/or parking space sizes may vary from the final product and may not accommodate all vehicles. The developer makes no representations regarding any view or exposure to light at any time, including any existing or future construction adjacent to or nearby the project by either the developer or a third party. Models used for marketing purposes do not reflect racial preference. Prices, terms and features are subject to change without notice. JS Sullivan Sales | Marketing, Inc. is a real estate broker licensed by the state of California and abides by equal housing opportunity laws.
© 2022 | Exclusively represented by JS Sullivan Sales | Marketing, Inc. CA DRE 02097496. This is not an offer to sell but is intended for information only. All renderings, floor plans and handouts are artist’s conceptions and are not intended to be an actual depiction of the building or landscaping. The developer reserves the right to make modifications in materials, specifications, finishes, floor plans, scheduling and delivery of homes without prior notice. Modifications may not always be reflected in our model homes. Plans are not to scale. All dimensions are approximate and subject to normal construction variances and tolerances. All square footages are approximate and are for informational purposes only. They are not intended as, nor can they be relied upon, as an exact representation, express or implied. Differing methods of measuring square footage are used for different purposes and will therefore provide different results. Any statement, verbal or written, regarding the square footage size of any home should not be construed to indicate certainty. Not all homes include a balcony and/or patio or amenities that may be depicted on the floorplan. Garage and/or parking space sizes may vary from the final product and may not accommodate all vehicles. The developer makes no representations regarding any view or exposure to light at any time, including any existing or future construction adjacent to or nearby the project by either the developer or a third party. Models used for marketing purposes do not reflect racial preference. Prices, terms and features are subject to change without notice. JS Sullivan Sales | Marketing, Inc. is a real estate broker licensed by the state of California and abides by equal housing opportunity laws.
© 2022 | Exclusively represented by JS Sullivan Sales | Marketing, Inc. CA DRE 02097496. This is not an offer to sell but is intended for information only. All renderings, floor plans and handouts are artist’s conceptions and are not intended to be an actual depiction of the building or landscaping. The developer reserves the right to make modifications in materials, specifications, finishes, floor plans, scheduling and delivery of homes without prior notice. Modifications may not always be reflected in our model homes. Plans are not to scale. All dimensions are approximate and subject to normal construction variances and tolerances. All square footages are approximate and are for informational purposes only. They are not intended as, nor can they be relied upon, as an exact representation, express or implied. Differing methods of measuring square footage are used for different purposes and will therefore provide different results. Any statement, verbal or written, regarding the square footage size of any home should not be construed to indicate certainty. Not all homes include a balcony and/or patio or amenities that may be depicted on the floorplan. Garage and/or parking space sizes may vary from the final product and may not accommodate all vehicles. The developer makes no representations regarding any view or exposure to light at any time, including any existing or future construction adjacent to or nearby the project by either the developer or a third party. Models used for marketing purposes do not reflect racial preference. Prices, terms and features are subject to change without notice. JS Sullivan Sales | Marketing, Inc. is a real estate broker licensed by the state of California and abides by equal housing opportunity laws.
Legal
©2022 | Exclusively represented by JS Sullivan Sales | Marketing, Inc. CA DRE 02097496. This is not an offer to sell but is intended for information only. All renderings, floor plans and handouts are artists’ conceptions and are not intended to be an actual depiction of the building or landscaping. The developer reserves the right to make modifications in materials, specifications, finishes, floor plans, scheduling and delivery of homes without prior notice. Modifications may not always be reflected in our model homes. Plans are not to scale. All dimensions are approximate and subject to normal construction variances and tolerances. All square footages are approximate and are for informational purposes only. They are not intended, nor can they be relied upon, as an exact representation, express or implied. Differing methods of measuring square footage are used for different purposes and will therefore provide different results. Any statement, verbal or written, regarding the square footage size of any home should not be construed to indicate certainty. Garage and/or parking space sizes may vary from the final product and may not accommodate all vehicles. The developer makes no representations regarding any view or exposure to light at any time, including any existing or future construction adjacent to or nearby the project by either the developer or a third party. Models used for marketing purposes do not reflect racial preference. Prices, terms and features are subject to change without notice.
BANK OF AMERICA
Cristian Connelly
ph: 415 309 1419 | cristian.connelly@bofa.com
NMLS ID: 482409
CHASE
Expertise drives
seamless execution.