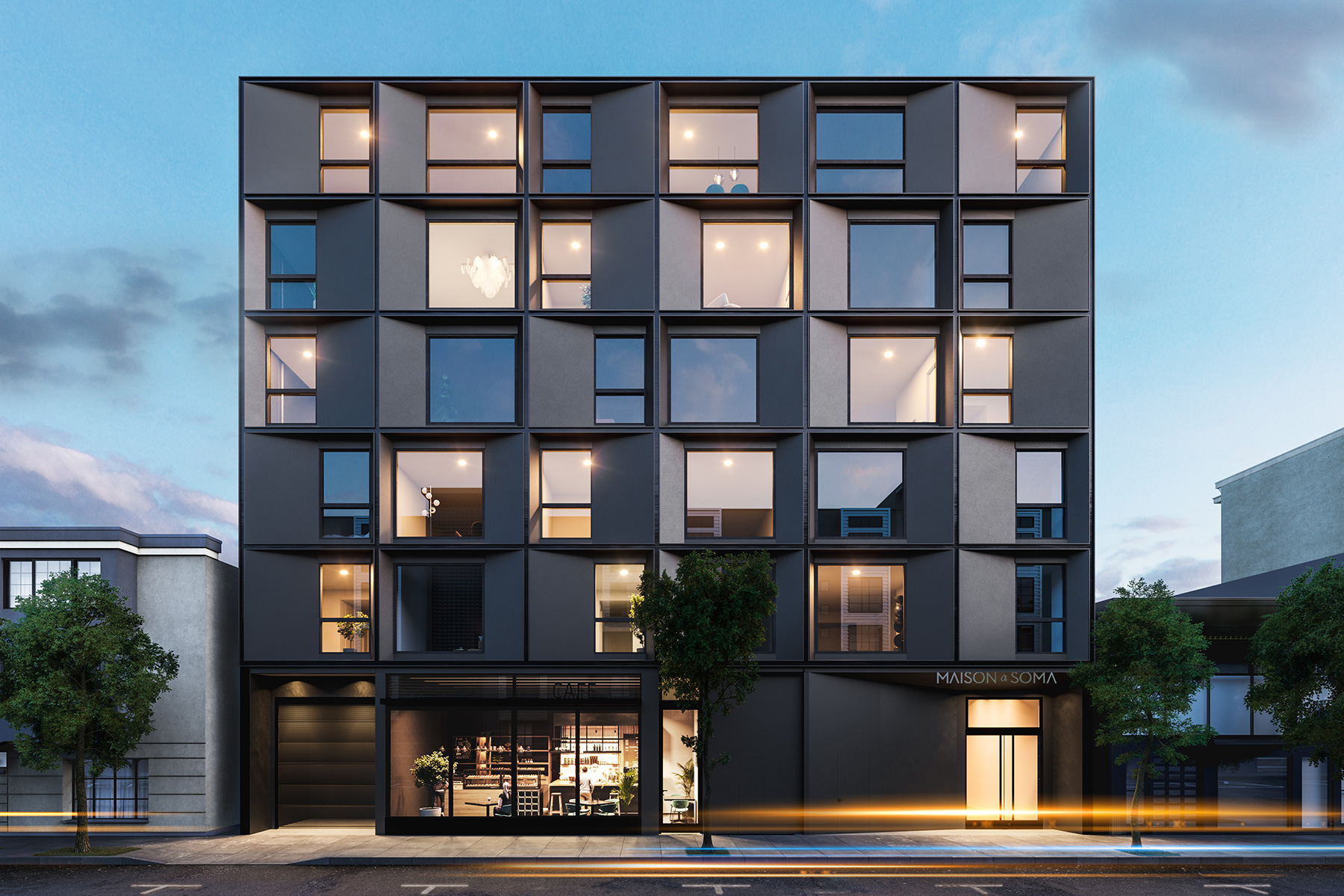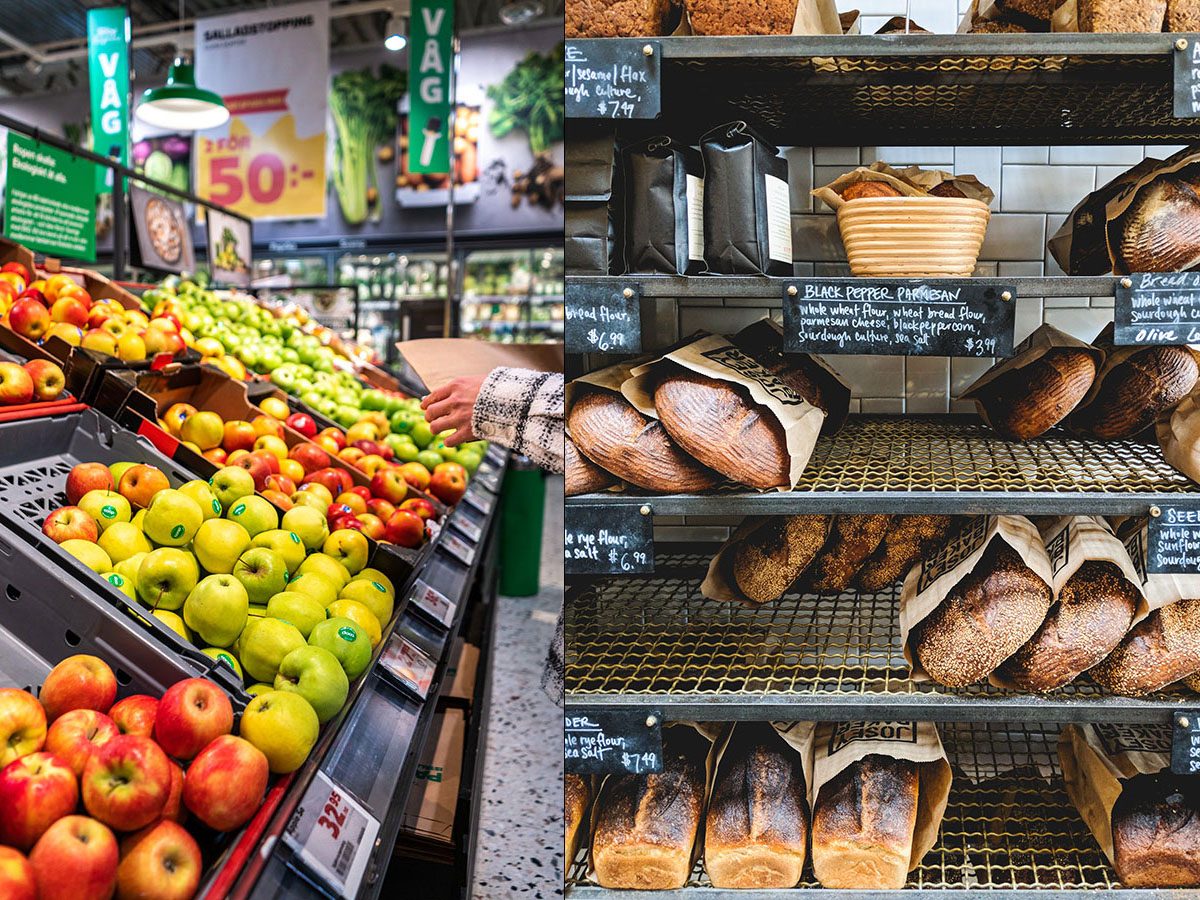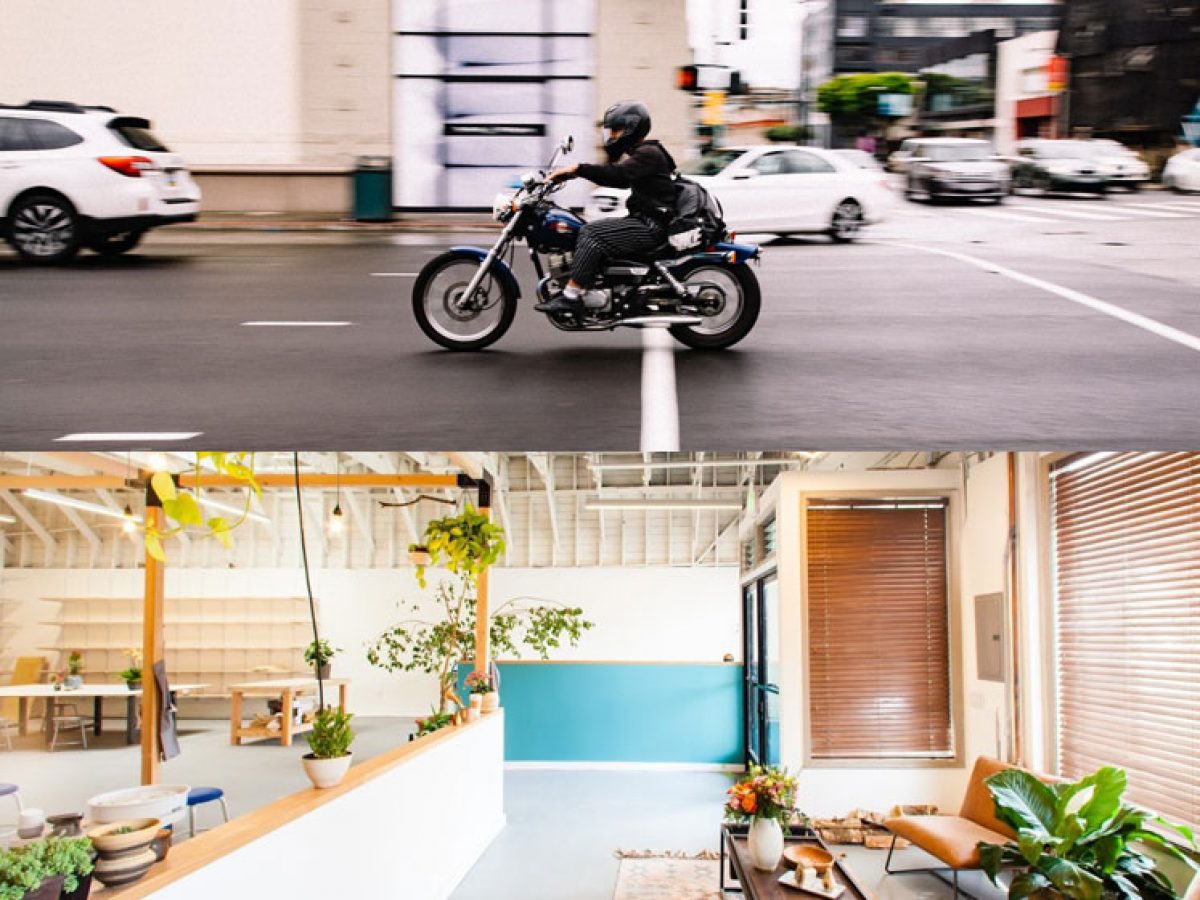This is Our Vision
Visionary Living
It begins with flexible design. Our residences offer a decisive range of one-, two-, and three-bedroom configurations, and a limited edition of 2-level garden townhomes.
Floor Plans
The intelligently crafted residences of Maison a SOMA make home a place where a full range activities are easily integrated. Every floorplan incorporates an open space designed for adaptable activities of our daily routine.
Interior
In every unit, a refined palette of rich materials and modern aesthetics invite residents to make their own distinctive mark on the space.
-European custom kitchen system in stone textured finish
-Integrated finger pulls in brushed stainless steel
-Panel-ready refrigerators (where applicable)
-Integrated LED cabinet lighting
-Engineered Quartz slab countertop
-Natural gas range in a brushed stainless steel finish
-Custom European vanity
-Crafted European mirror cabinet in oak finish
-Wide-plank wood-textured porcelain tiles
-Staggered porcelain tile in satin finish
-Engineered European wood floor in custom grey stain
-European manufactured solid-core doors in warm grey oak-veneer finish with Latch Smart Lock System
-State-of-the-art anodized black aluminum windows and full height sliding door system*
*in select residences
FEATURES
Gas Range by Bosch® and Smeg®
Oversized Windows with City Views
Engineered Quartz Slab Countertop by Silestone®
6′ Private Balconies*
*in select residences
European Bathroom Vanity
Integrated Dishwasher by Bosch®
Vision
Maison a Soma is a true reflection of today’s lifestyle — bold, progressive, and flexible.

Maison a Soma comprises six levels, each with its own unique perspective. With flexibility at the forefront, the vision of Maison a SOMA is artfully expressed throughout its interiors.
A state of the art, open plan kitchen featuring custom cabinetry and expansive countertops are complemented by engineered hardwood floors, designer ceramic tiles, and energy-efficient architectural lighting throughout to complete the backdrop for your unique expression of city living.


Maison a SOMA’s facade is expressed as a deep-set architectural framework of generous floor-to-ceiling windows carved into faceted metallic panels. The façade sets the tone for the building and evokes a progressive connection to SOMA’s industrial history.
The secondary garden-façade facing Langton Street is defined by its historic masonry shell. Supported by an assertive steel framework, the exterior walls of the original structure are preserved, serving as a backdrop for a unique, contemporary private garden space to the rear of the building for the exclusive use of the residents of Maison a SOMA.
“The building advances JS Sullivan’s commitment to transcend functional construction with innovative design. The concept of the project is deeply rooted in aesthetics, efficiency, and lifestyle, and it shows in every detail. With every project, we’ve fine-tuned the material palette and design approach, that is clearly evident in Maison a Soma.”
Neighborhood
Essential cultural destinations are in easy reach of Maison a SOMA, with St. Joseph’s Arts Society, the Performing Arts Disctrict of Civic Center, the Yerba Buena Cultural District, and major sports destinations of Oracle Park and the Chase Center nearby.







An Enviable Location
Connective, vibrant, and essential destinations within reach.
SightGlass Coffee
Harvest Urban Market
Square Pie Guys
Cellarmaker Brewing Co.
Whole Food Market
25 Lusk
Rocco's Cafe
Oracle Park
Spark Social SF
Chase Center
San Francisco Museum of Modern Art
Yerba Buena Gardens
Clayroom SoMa
1. SightGlass Coffee
2. Harvest Urban Market
3. Square Pie Guys
4. Cellarmaker Brewing Co.
5. Whole Foods Market
6. 25 Lusk
7. Rocco’s Cafe
8. Oracle Park
9. Spark Social SF
10. Chase Center
11. San Francisco Museum of Modern Art
12. Yerba Buena Gardens
13. Victoria Manalo Draves Park
14. Clayroom SoMa
Register
Register to learn more about our new homes for sale in SOMA—one of San Francisco’s most vibrant locations.
"*" indicates required fields
T. 415 501 0945
230 7TH ST. | SAN FRANCISCO | CA 94103
T. 415 501 0945
230 7TH ST. | SAN FRANCISCO | CA 94103
ONE BEDROOM UNITS
© 2021 | Exclusively represented by JS Sullivan Sales | Marketing, Inc. CA DRE 02097496. This is not an offer to sell but is intended for information only. All renderings, floor plans and handouts are artist’s conceptions and are not intended to be an actual depiction of the building or landscaping. The developer reserves the right to make modifications in materials, specifications, finishes, floor plans, scheduling and delivery of homes without prior notice. Modifications may not always be reflected in our model homes. Plans are not to scale. All dimensions are approximate and subject to normal construction variances and tolerances. All square footages are approximate and are for informational purposes only. They are not intended as, nor can they be relied upon, as an exact representation, express or implied. Differing methods of measuring square footage are used for different purposes and will therefore provide different results. Any statement, verbal or written, regarding the square footage size of any home should not be construed to indicate certainty. Not all homes include a balcony and/or patio or amenities that may be depicted on the floorplan. Garage and/or parking space sizes may vary from the final product and may not accommodate all vehicles. The developer makes no representations regarding any view or exposure to light at any time, including any existing or future construction adjacent to or nearby the project by either the developer or a third party. Models used for marketing purposes do not reflect racial preference. Prices, terms and features are subject to change without notice. JS Sullivan Sales | Marketing, Inc. is a real estate broker licensed by the state of California and abides by equal housing opportunity laws. ![]()
ONE BEDROOM + DEN UNITS
© 2021 | Exclusively represented by JS Sullivan Sales | Marketing, Inc. CA DRE 02097496. This is not an offer to sell but is intended for information only. All renderings, floor plans and handouts are artist’s conceptions and are not intended to be an actual depiction of the building or landscaping. The developer reserves the right to make modifications in materials, specifications, finishes, floor plans, scheduling and delivery of homes without prior notice. Modifications may not always be reflected in our model homes. Plans are not to scale. All dimensions are approximate and subject to normal construction variances and tolerances. All square footages are approximate and are for informational purposes only. They are not intended as, nor can they be relied upon, as an exact representation, express or implied. Differing methods of measuring square footage are used for different purposes and will therefore provide different results. Any statement, verbal or written, regarding the square footage size of any home should not be construed to indicate certainty. Not all homes include a balcony and/or patio or amenities that may be depicted on the floorplan. Garage and/or parking space sizes may vary from the final product and may not accommodate all vehicles. The developer makes no representations regarding any view or exposure to light at any time, including any existing or future construction adjacent to or nearby the project by either the developer or a third party. Models used for marketing purposes do not reflect racial preference. Prices, terms and features are subject to change without notice. JS Sullivan Sales | Marketing, Inc. is a real estate broker licensed by the state of California and abides by equal housing opportunity laws.
TWO BEDROOM UNITS
© 2021 | Exclusively represented by JS Sullivan Sales | Marketing, Inc. CA DRE 02097496. This is not an offer to sell but is intended for information only. All renderings, floor plans and handouts are artist’s conceptions and are not intended to be an actual depiction of the building or landscaping. The developer reserves the right to make modifications in materials, specifications, finishes, floor plans, scheduling and delivery of homes without prior notice. Modifications may not always be reflected in our model homes. Plans are not to scale. All dimensions are approximate and subject to normal construction variances and tolerances. All square footages are approximate and are for informational purposes only. They are not intended as, nor can they be relied upon, as an exact representation, express or implied. Differing methods of measuring square footage are used for different purposes and will therefore provide different results. Any statement, verbal or written, regarding the square footage size of any home should not be construed to indicate certainty. Not all homes include a balcony and/or patio or amenities that may be depicted on the floorplan. Garage and/or parking space sizes may vary from the final product and may not accommodate all vehicles. The developer makes no representations regarding any view or exposure to light at any time, including any existing or future construction adjacent to or nearby the project by either the developer or a third party. Models used for marketing purposes do not reflect racial preference. Prices, terms and features are subject to change without notice. JS Sullivan Sales | Marketing, Inc. is a real estate broker licensed by the state of California and abides by equal housing opportunity laws. ![]()
THREE BEDROOM UNITS
© 2021 | Exclusively represented by JS Sullivan Sales | Marketing, Inc. CA DRE 02097496. This is not an offer to sell but is intended for information only. All renderings, floor plans and handouts are artist’s conceptions and are not intended to be an actual depiction of the building or landscaping. The developer reserves the right to make modifications in materials, specifications, finishes, floor plans, scheduling and delivery of homes without prior notice. Modifications may not always be reflected in our model homes. Plans are not to scale. All dimensions are approximate and subject to normal construction variances and tolerances. All square footages are approximate and are for informational purposes only. They are not intended as, nor can they be relied upon, as an exact representation, express or implied. Differing methods of measuring square footage are used for different purposes and will therefore provide different results. Any statement, verbal or written, regarding the square footage size of any home should not be construed to indicate certainty. Not all homes include a balcony and/or patio or amenities that may be depicted on the floorplan. Garage and/or parking space sizes may vary from the final product and may not accommodate all vehicles. The developer makes no representations regarding any view or exposure to light at any time, including any existing or future construction adjacent to or nearby the project by either the developer or a third party. Models used for marketing purposes do not reflect racial preference. Prices, terms and features are subject to change without notice. JS Sullivan Sales | Marketing, Inc. is a real estate broker licensed by the state of California and abides by equal housing opportunity laws. ![]()
CHASE
Legal
©2021 | Exclusively represented by JS Sullivan Sales | Marketing, Inc. CA DRE 02097496. This is not an offer to sell but is intended for information only. All renderings, floor plans and handouts are artists’ conceptions and are not intended to be an actual depiction of the building or landscaping. The developer reserves the right to make modifications in materials, specifications, finishes, floor plans, scheduling and delivery of homes without prior notice. Modifications may not always be reflected in our model homes. Plans are not to scale. All dimensions are approximate and subject to normal construction variances and tolerances. All square footages are approximate and are for informational purposes only. They are not intended, nor can they be relied upon, as an exact representation, express or implied. Differing methods of measuring square footage are used for different purposes and will therefore provide different results. Any statement, verbal or written, regarding the square footage size of any home should not be construed to indicate certainty. Garage and/or parking space sizes may vary from the final product and may not accommodate all vehicles. The developer makes no representations regarding any view or exposure to light at any time, including any existing or future construction adjacent to or nearby the project by either the developer or a third party. Models used for marketing purposes do not reflect racial preference. Prices, terms and features are subject to change without notice.
CHASE
Expertise drives
seamless execution.