Where a choice of layouts easily indulges your every need and want.
“We designed Maison Pacific to honor the historic legacy of Russian Hill. The sleek exterior blends cohesively with its surroundings; the interior features classic, timeless materials, with expansive floor plans that maximize living space.”

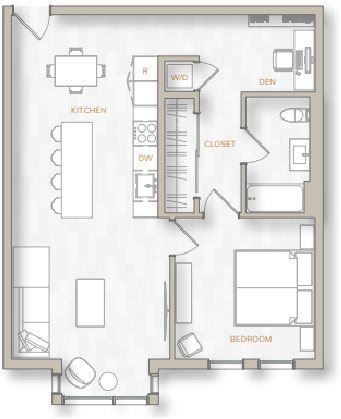

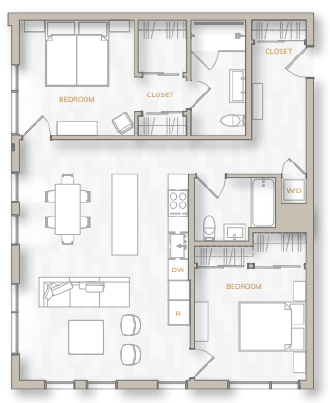
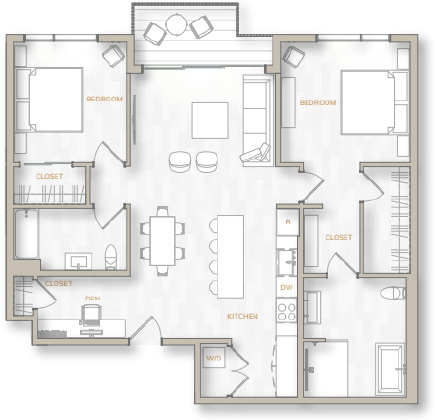
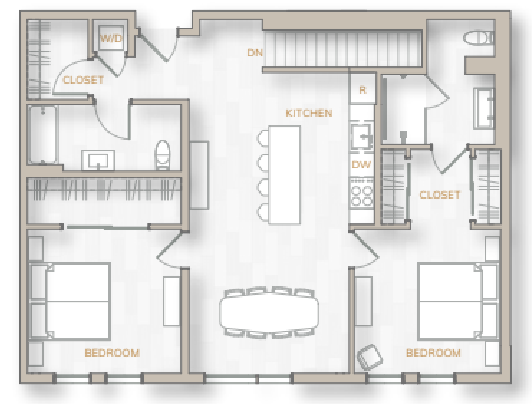
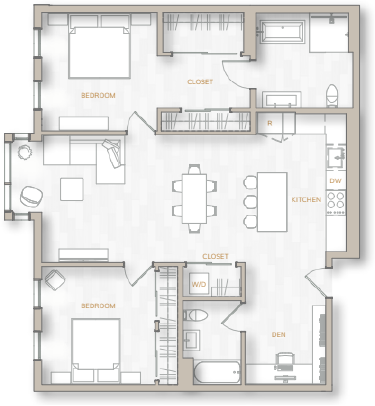
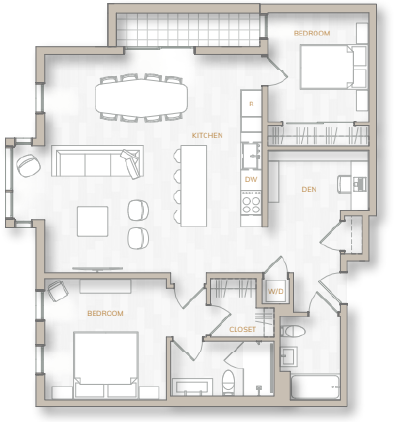
Residence Floor Plans
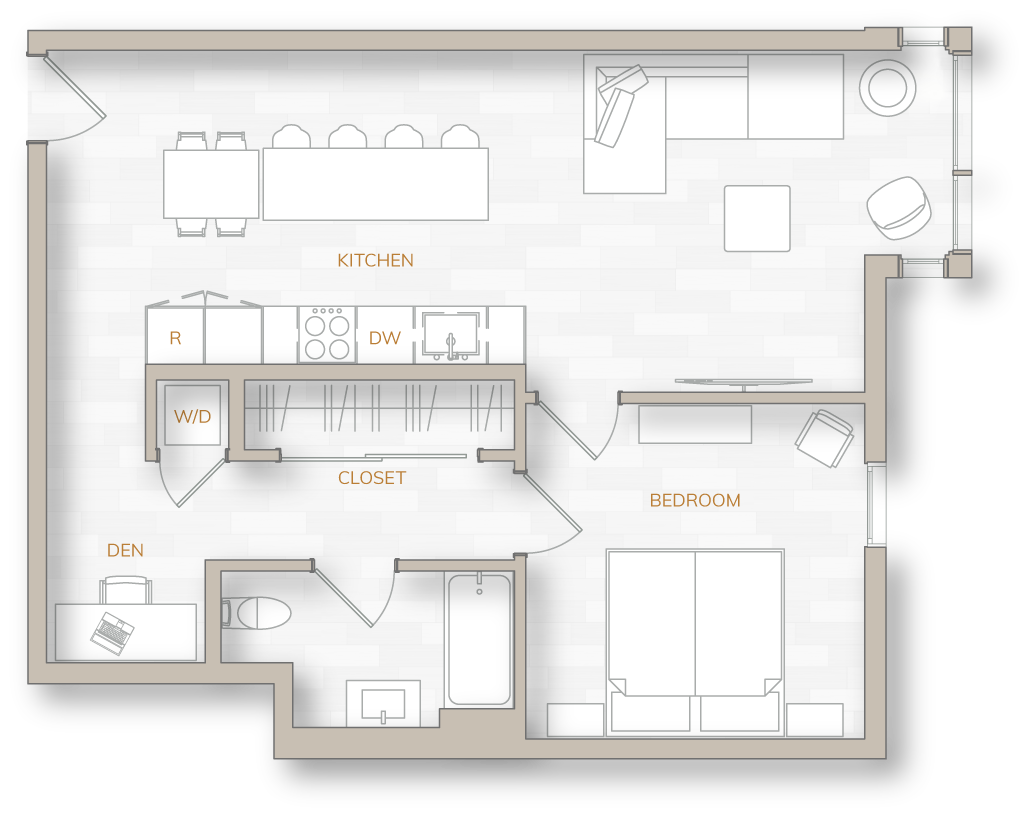
One Bed
+Den
One-bedroom homes offer the added space of a den that can be converted to a work-from-home office, nursery, exercise space, or walk-in closet.
Two Bed
Traditional two-bedroom home features split bedroom floor plans, maximizing the space and distance between the two bedrooms for additional privacy and potential roommate opportunities.
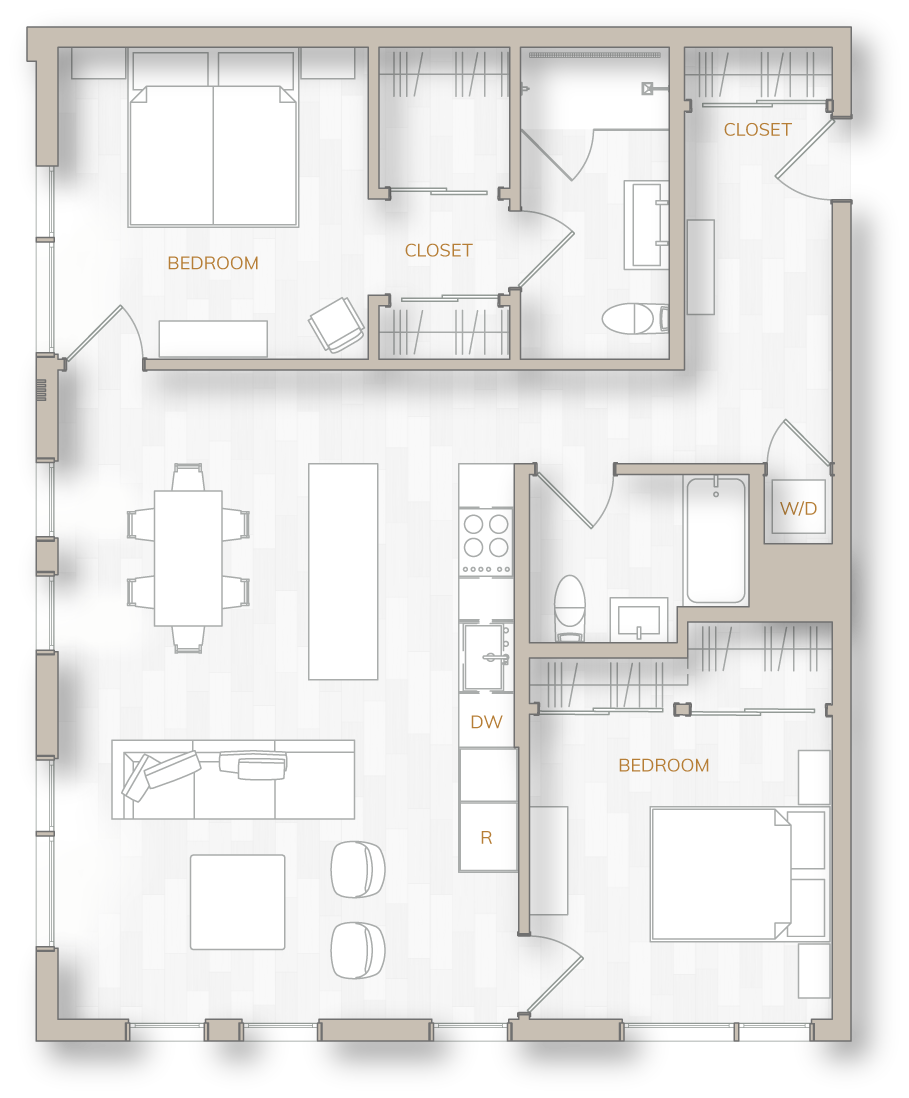
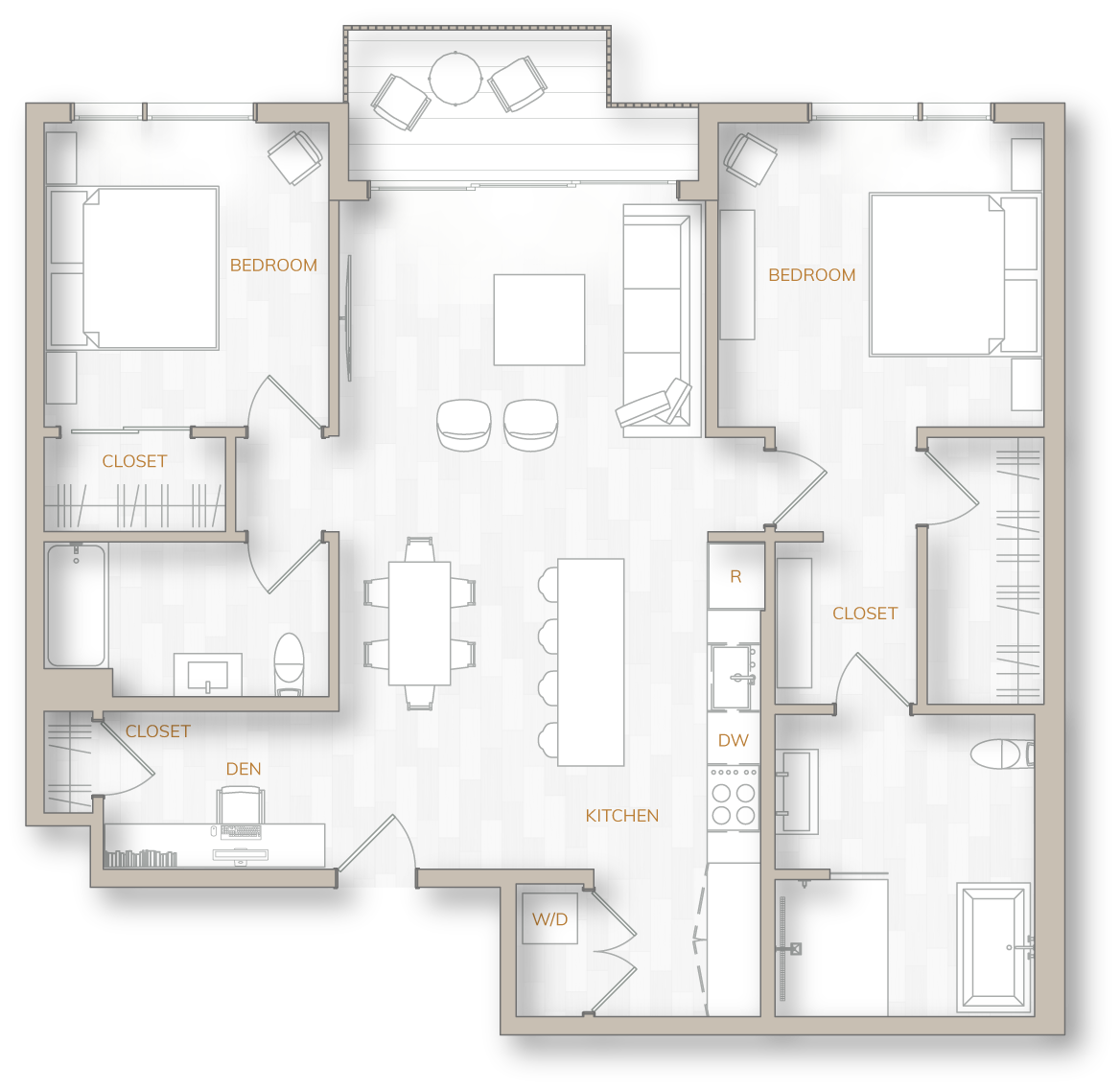
Two Bed
+Den
The two-bedroom and den features split bedroom floor plans, offering the added living space of a den, plus the space and distance between the two bedrooms.
Three Bed
A limited collection of three-bedroom residences with vast living spaces and balconies.

Register Now
Register to learn more about our new homes at Maison Pacific in Russian Hill. A member of our sales team will be in touch shortly.
By registering you agree to receive email, SMS, or MMS campaigns about this and future projects.
E. hello@maisonpacificsf.com
T. (415) 738-2151
1580 PACIFIC AVENUE
SAN FRANCISCO CA94109
Bank of America
Chase
Citibank
Zeon Zhou
Zeon.zhou@citi.com
Phone: 415-713-7557
NMLSR ID: 484726
Wells Fargo
Valerie Avril
Valerie.avril@wellsfargo.com
Phone: 408-499-3404
NMLSR ID: 250349
PNC
Exclusively represented by JS Sullivan Sales & Marketing, a California Licensed Broker. DRE #01987029
Legal
©2023 | Exclusively represented by JS Sullivan Sales | Marketing, Inc. CA DRE 02097496. This is not an offer to sell but is intended for information only. All renderings, floor plans and handouts are artists’ conceptions and are not intended to be an actual depiction of the building or landscaping. The developer reserves the right to make modifications in materials, specifications, finishes, floor plans, scheduling and delivery of homes without prior notice. Modifications may not always be reflected in our model homes. Plans are not to scale. All dimensions are approximate and subject to normal construction variances and tolerances. All square footages are approximate and are for informational purposes only. They are not intended, nor can they be relied upon, as an exact representation, express or implied. Differing methods of measuring square footage are used for different purposes and will therefore provide different results. Any statement, verbal or written, regarding the square footage size of any home should not be construed to indicate certainty. Garage and/or parking space sizes may vary from the final product and may not accommodate all vehicles. The developer makes no representations regarding any view or exposure to light at any time, including any existing or future construction adjacent to or nearby the project by either the developer or a third party. Models used for marketing purposes do not reflect racial preference. Prices, terms and features are subject to change without notice.


415.702.3935
1580 PACIFIC AVE. | SAN FRANCISCO | CA 94103