Sixth floor penthouses—the beauty of scale



















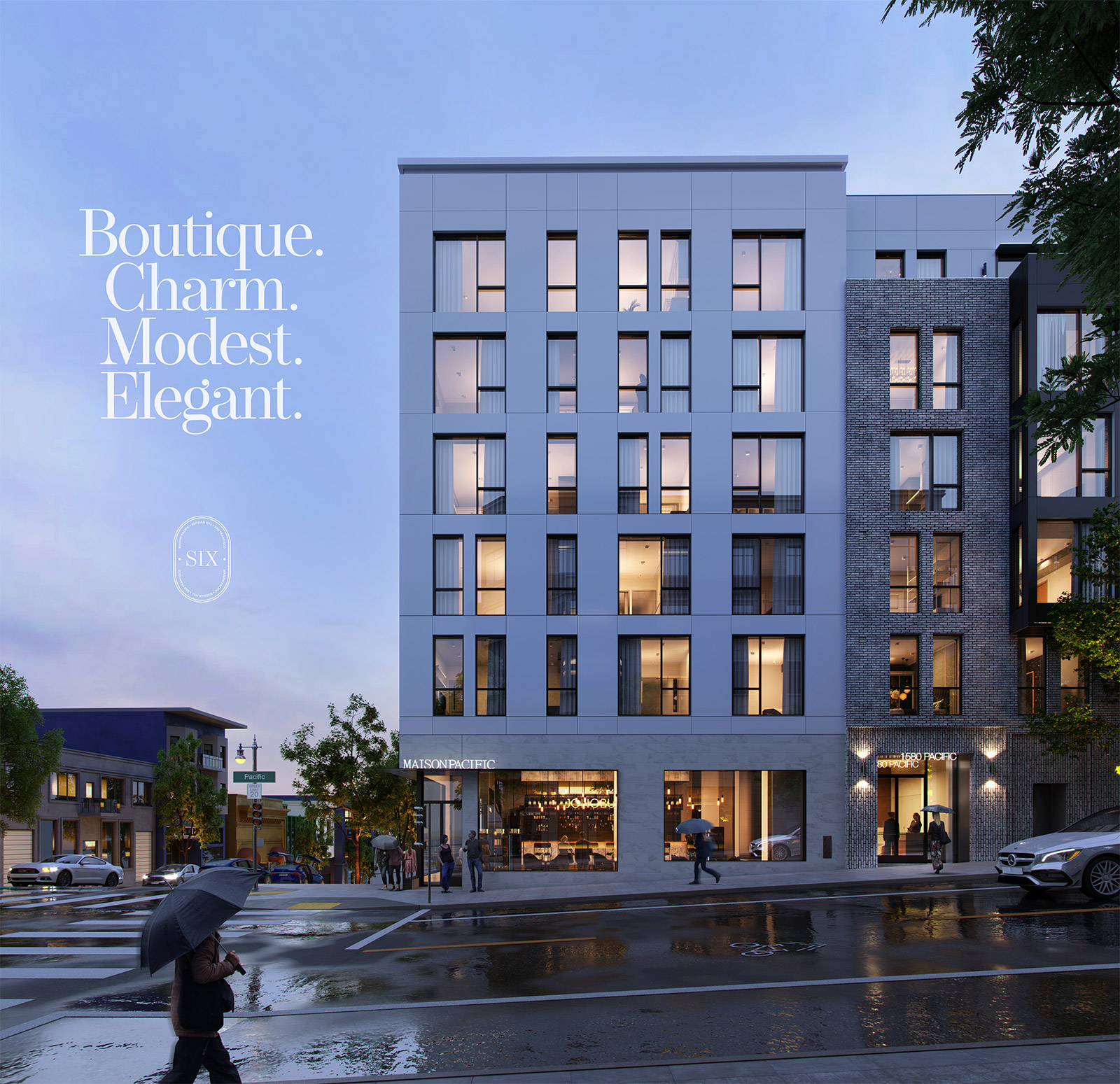
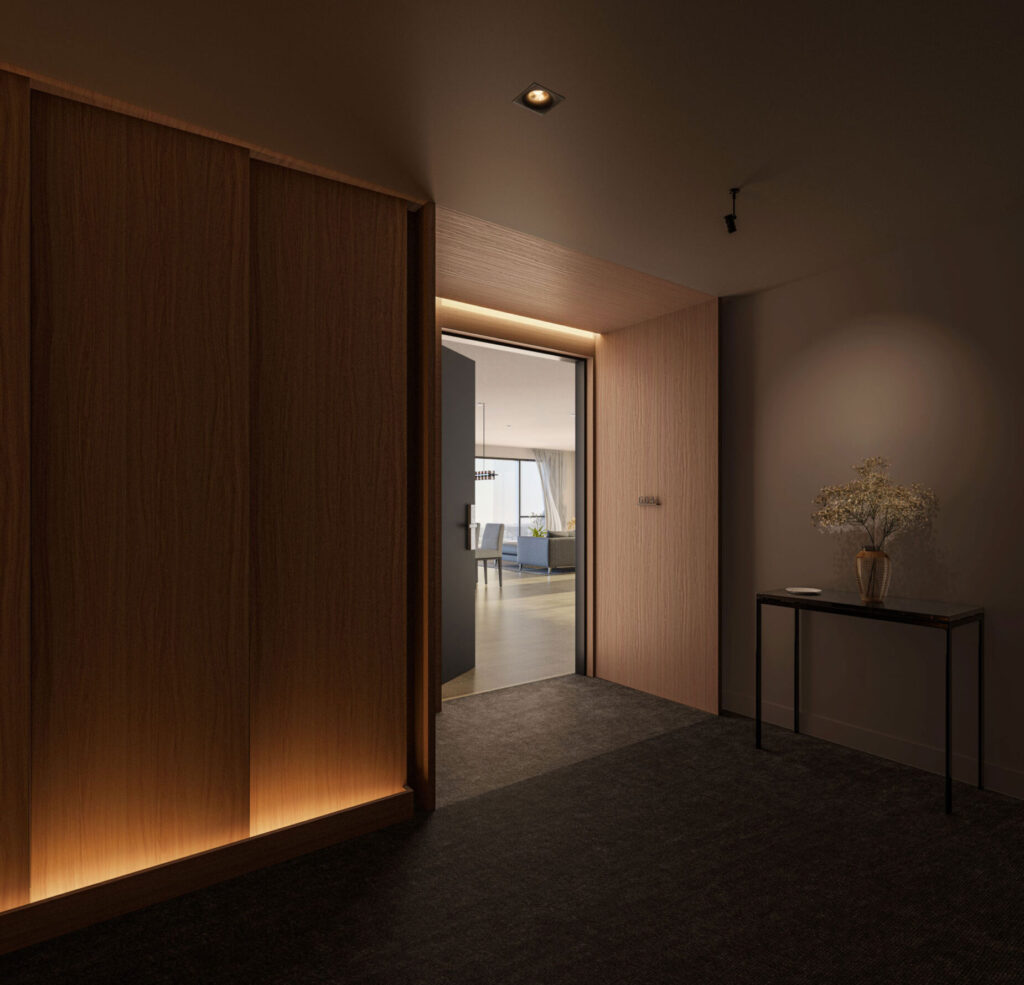
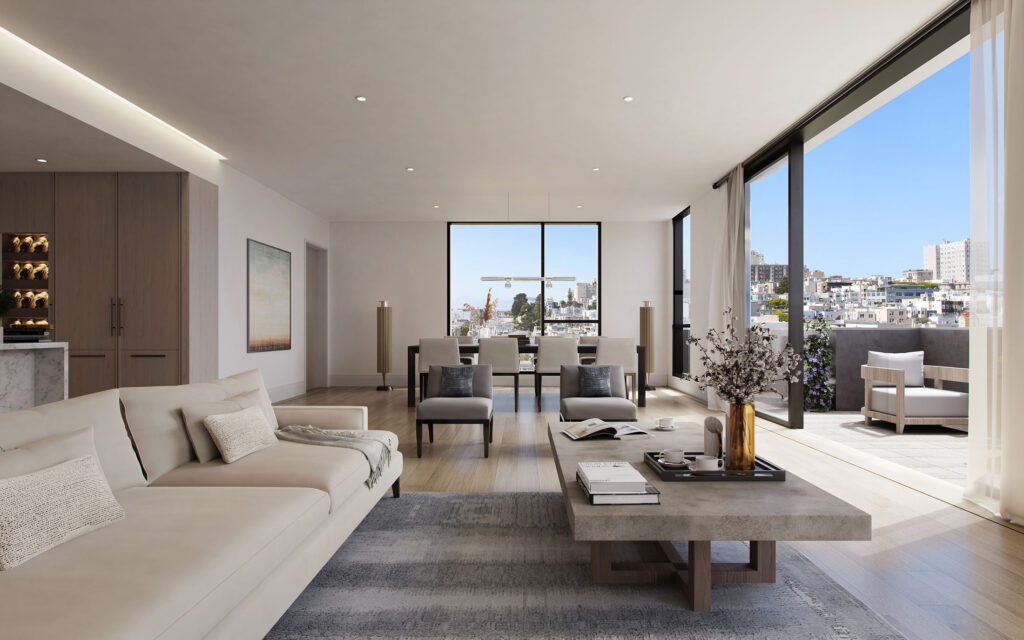
The hallway design, wood-panel treatment, and the unit door entrance together establish a sense of arrival rhythm that is unique to the penthouse floor.
Stunning views of Russian Hill are showcased through a wall of floor-to-ceiling windows. Striking black aluminum-framed windows invite brilliant natural light in and a sweeping terrace extends the living and dining area in breathtaking fashion.


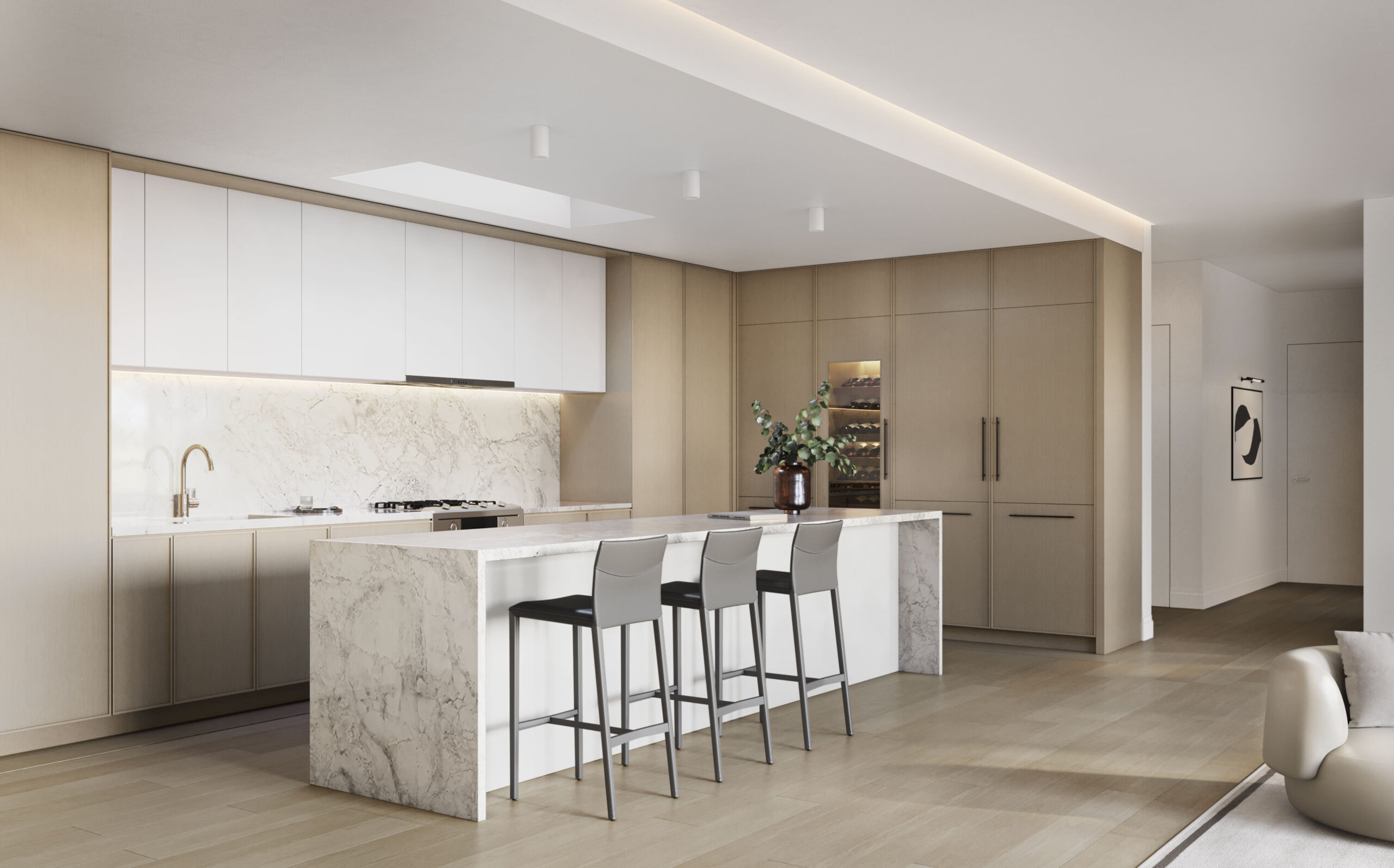
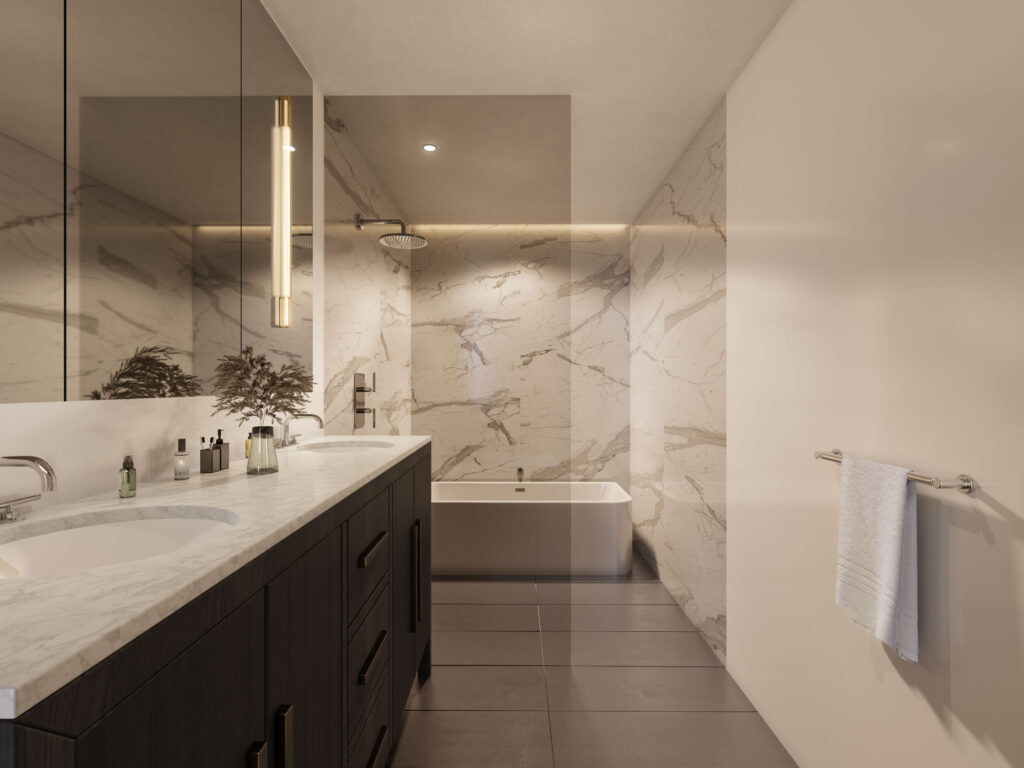

The materials, the individual touches, the design that thoughtfully went into the kitchen transform cooking into an art—especially with modern shaker frame cabinets, matching engineered quartz backsplash and countertops, glass front wine cooler, and stunning views that paint a beautiful picture over breakfast, lunch or dinner.
This is your own private escape, where you can throw your cares away and refresh, relax and renew—with freestanding tubs, custom shaker-style vanities, large format porcelain tile floors and walls, stylish hardware, and plenty of space to unwind.
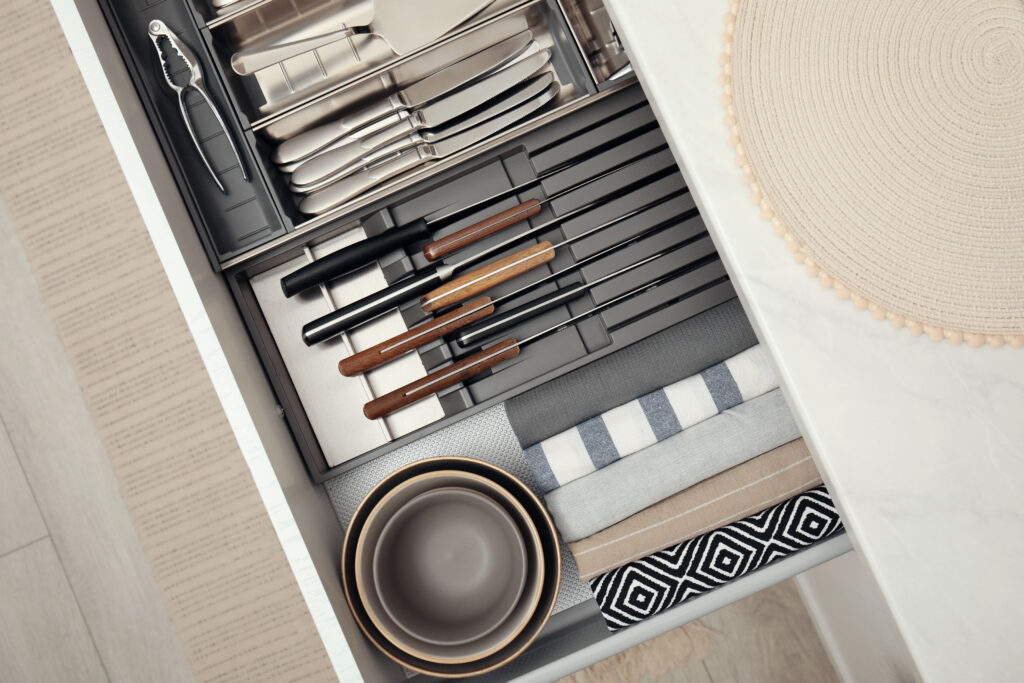
Scenic Vistas







Register Now
Register to learn more about our new homes at Maison Pacific in Russian Hill. A member of our sales team will be in touch shortly.
By registering you agree to receive email, SMS, or MMS campaigns about this and future projects.
E. hello@maisonpacificsf.com
T. (415) 738-2151
1580 PACIFIC AVENUE
SAN FRANCISCO CA94109
Bank of America
Chase
Citibank
Zeon Zhou
Zeon.zhou@citi.com
Phone: 415-713-7557
NMLSR ID: 484726
Wells Fargo
Valerie Avril
Valerie.avril@wellsfargo.com
Phone: 408-499-3404
NMLSR ID: 250349
PNC
Exclusively represented by JS Sullivan Sales & Marketing, a California Licensed Broker. DRE #01987029
Legal
©2023 | Exclusively represented by JS Sullivan Sales | Marketing, Inc. CA DRE 02097496. This is not an offer to sell but is intended for information only. All renderings, floor plans and handouts are artists’ conceptions and are not intended to be an actual depiction of the building or landscaping. The developer reserves the right to make modifications in materials, specifications, finishes, floor plans, scheduling and delivery of homes without prior notice. Modifications may not always be reflected in our model homes. Plans are not to scale. All dimensions are approximate and subject to normal construction variances and tolerances. All square footages are approximate and are for informational purposes only. They are not intended, nor can they be relied upon, as an exact representation, express or implied. Differing methods of measuring square footage are used for different purposes and will therefore provide different results. Any statement, verbal or written, regarding the square footage size of any home should not be construed to indicate certainty. Garage and/or parking space sizes may vary from the final product and may not accommodate all vehicles. The developer makes no representations regarding any view or exposure to light at any time, including any existing or future construction adjacent to or nearby the project by either the developer or a third party. Models used for marketing purposes do not reflect racial preference. Prices, terms and features are subject to change without notice.


415.702.3935
1580 PACIFIC AVE. | SAN FRANCISCO | CA 94103